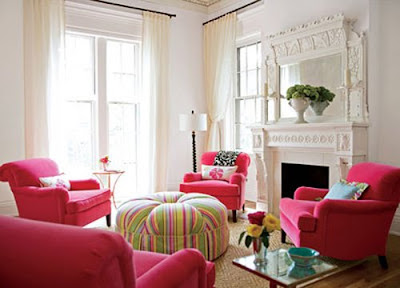So this is the one rather large, ugly wall that I had so lovingly convinced Christopher needed to be tiled.

Here is the plan. This is the small shot before i really got into my mock-ups. Trying to figure out switch plates and odd angles.

Christopher and my dad hard at work, while i "project manage."

Dad taking a break. You will notice in the background the new Corian counters and where we also added a new piece of cabinet for extra workspace. We used to have that fun painted piece there, but it wasn't working as we had hoped.

Christopher hard at work. I promise, i did tile too! It was actually a tad fun for a bit, and most certainly a labor of love.

We have since tiled the entire area that we planned on and grouted most of it. It is looking amazing. Doesn't even resemble our "old" kitchen anymore.
I'll be glad when it is over and can share some photos!






















































